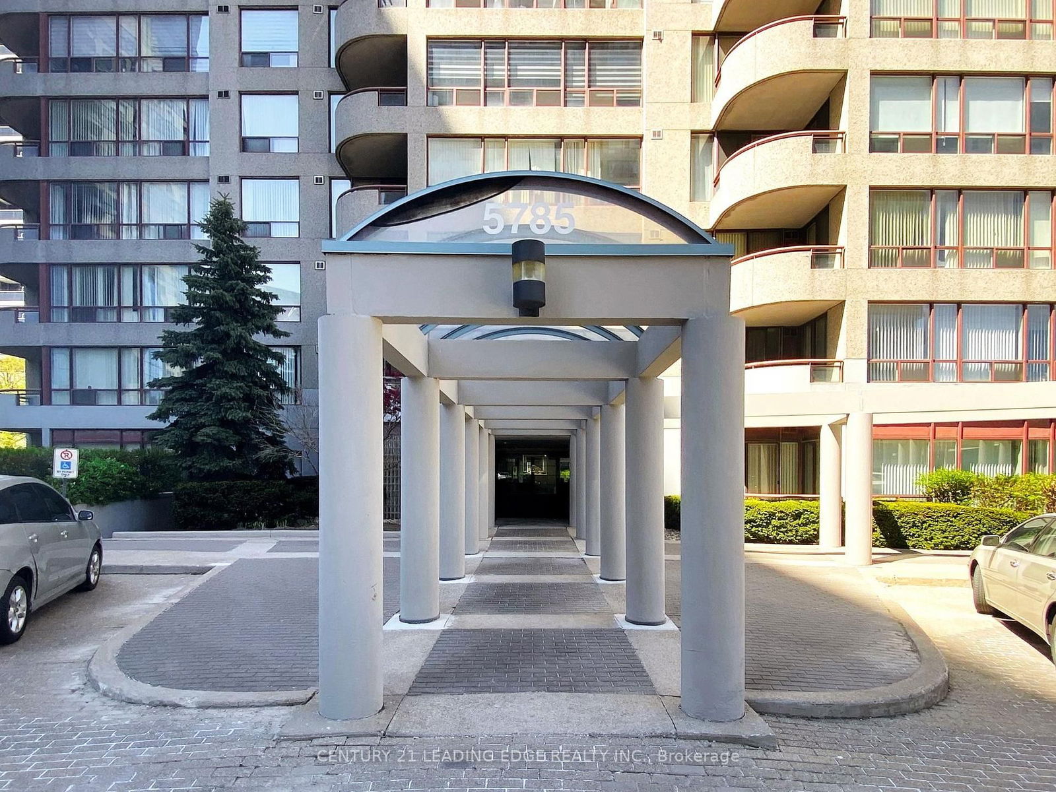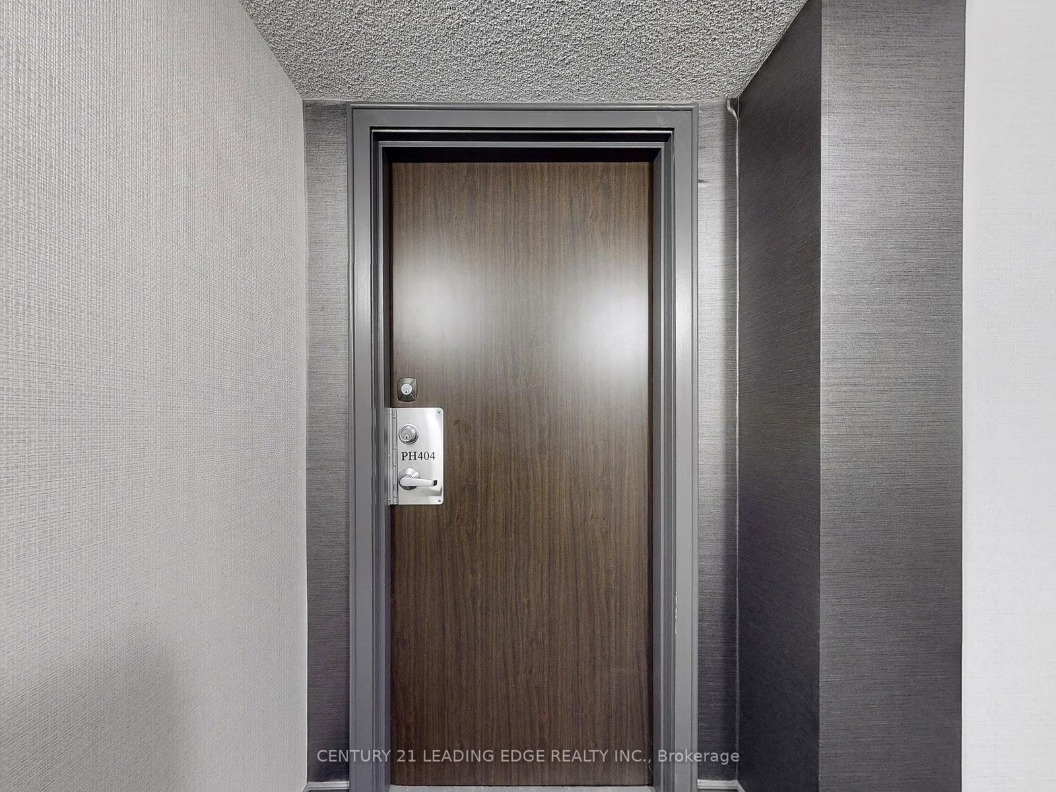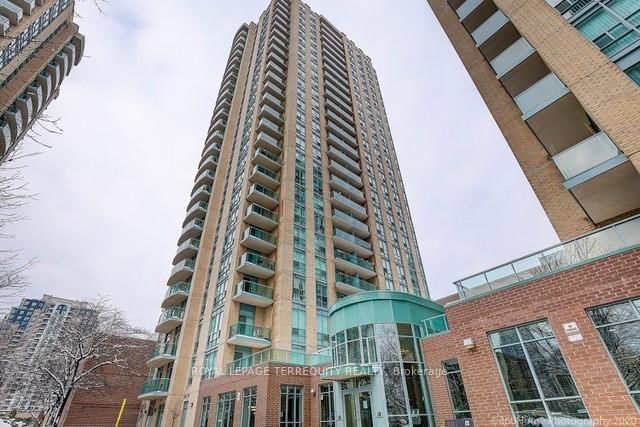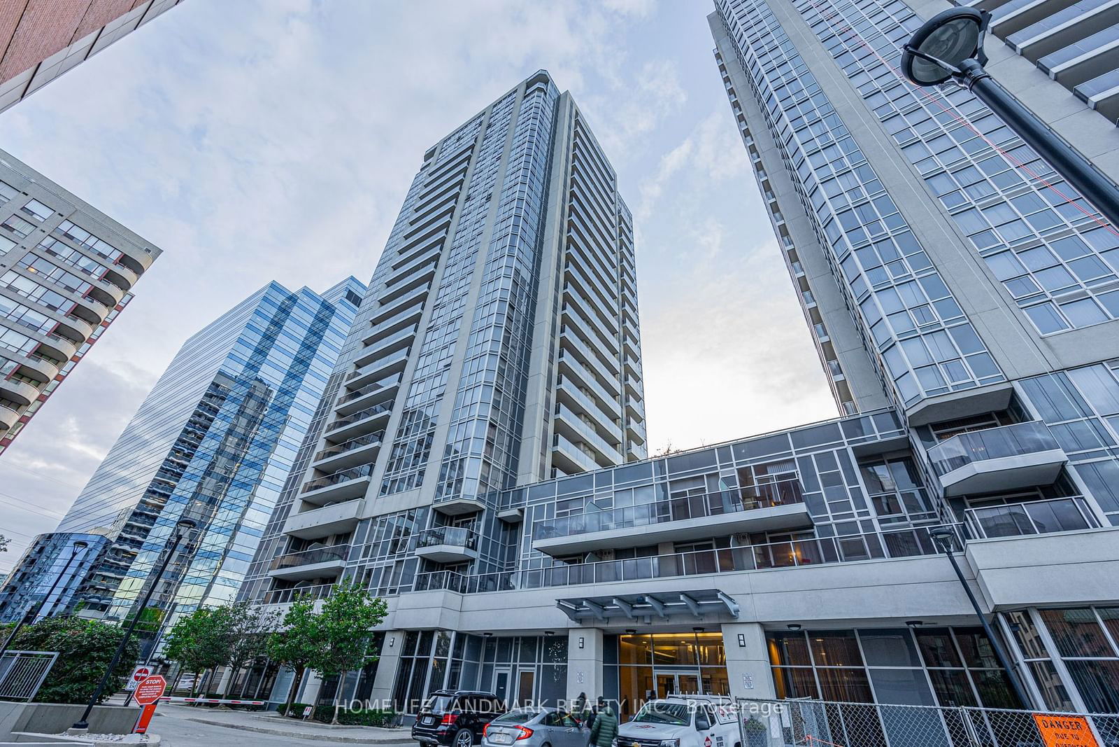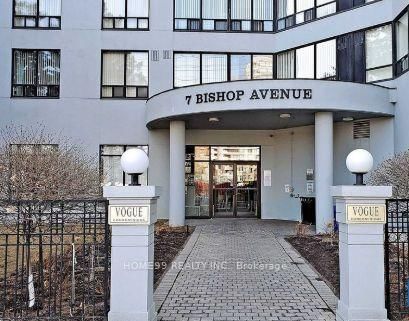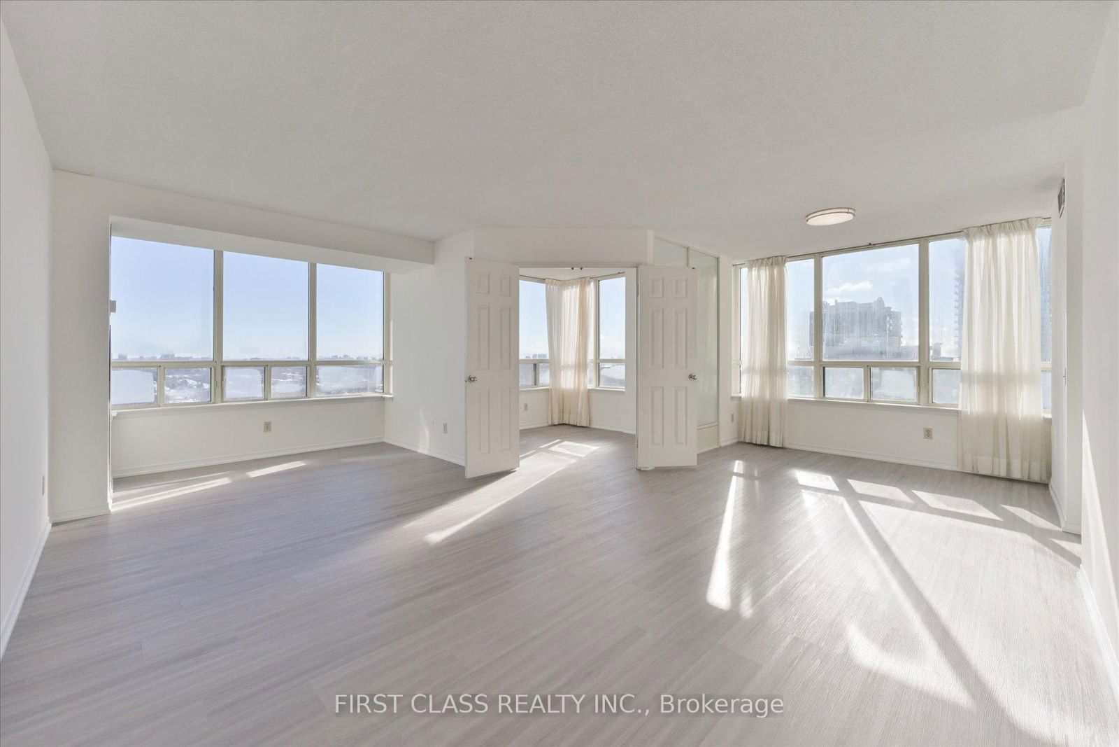Overview
-
Property Type
Condo Apt, Apartment
-
Bedrooms
2 + 1
-
Bathrooms
2
-
Square Feet
1000-1199
-
Exposure
South
-
Total Parking
2 Underground Garage
-
Maintenance
$807
-
Taxes
$2,117.00 (2024)
-
Balcony
Open
Property Description
Property description for PH404-5785 Yonge Street, Toronto
Estimated price
Schools
Create your free account to explore schools near PH404-5785 Yonge Street, Toronto.
Neighbourhood Amenities & Points of Interest
Find amenities near PH404-5785 Yonge Street, Toronto
There are no amenities available for this property at the moment.
Local Real Estate Price Trends for Condo Apt in Newtonbrook East
Active listings
Average Selling Price of a Condo Apt
June 2025
$611,833
Last 3 Months
$606,444
Last 12 Months
$628,910
June 2024
$602,000
Last 3 Months LY
$662,333
Last 12 Months LY
$609,223
Change
Change
Change
Historical Average Selling Price of a Condo Apt in Newtonbrook East
Average Selling Price
3 years ago
$676,767
Average Selling Price
5 years ago
$542,000
Average Selling Price
10 years ago
$348,627
Change
Change
Change
Number of Condo Apt Sold
June 2025
9
Last 3 Months
6
Last 12 Months
8
June 2024
10
Last 3 Months LY
7
Last 12 Months LY
6
Change
Change
Change
How many days Condo Apt takes to sell (DOM)
June 2025
45
Last 3 Months
36
Last 12 Months
35
June 2024
31
Last 3 Months LY
24
Last 12 Months LY
26
Change
Change
Change
Average Selling price
Inventory Graph
Mortgage Calculator
This data is for informational purposes only.
|
Mortgage Payment per month |
|
|
Principal Amount |
Interest |
|
Total Payable |
Amortization |
Closing Cost Calculator
This data is for informational purposes only.
* A down payment of less than 20% is permitted only for first-time home buyers purchasing their principal residence. The minimum down payment required is 5% for the portion of the purchase price up to $500,000, and 10% for the portion between $500,000 and $1,500,000. For properties priced over $1,500,000, a minimum down payment of 20% is required.


